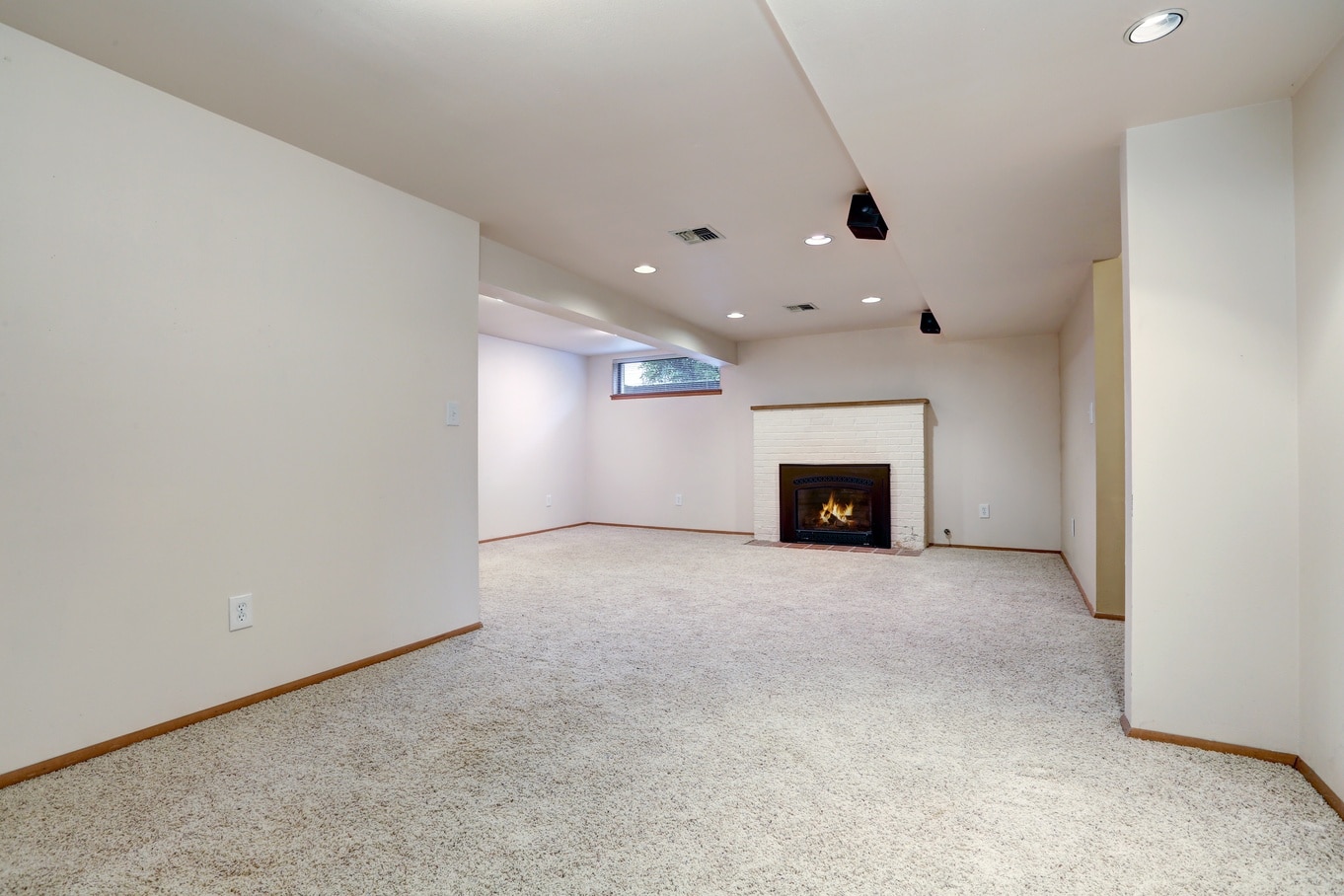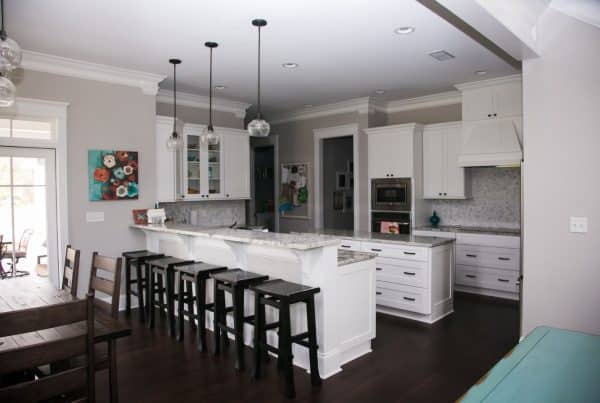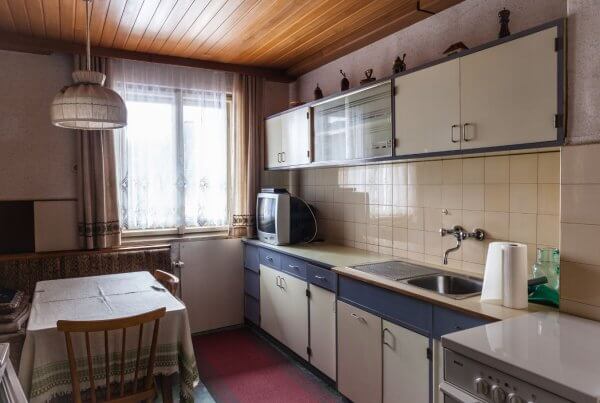Remodeling your basement can be an exciting project that transforms an often-overlooked space into something truly functional and enjoyable. Whether you’re dreaming of a cozy family room, a home office, or a guest suite, this home renovation project comes with endless possibilities. However, before diving into this ambitious endeavor, it’s essential to plan carefully and consider a few key factors to ensure your basement remodeling process runs smoothly.
Plan the Layout
When planning the layout of your basement, it’s important to think about how you want to use the space. Will it be a cozy family room, a home office, or a guest suite? Maybe you’re dreaming of a home gym or an entertainment center.
Whatever your vision, start by considering how much square footage you have and what functional areas you’ll need. Even if you’re not an architect, you can sketch out a basic floor plan to map out where walls, furniture, and any key features like a bathroom or kitchenette might go. Don’t forget to factor in practical considerations like outlets, lighting, and storage.
Moisture Control
Moisture control is one of the biggest challenges homeowners face when remodeling their basements, mainly because being underground means cooler temperatures and less air circulation—a recipe for humidity. First, look for signs water damage like mold, unusual odors, and stains, and be sure to fix any leaks or drainage issues around your home foundation.
Once you’ve tackled any existing moisture issues, you’ll want to focus on adding proper ventilation to improve air circulation and prevent condensation buildup. While you’re at it, consider using mold-resistant drywall if you don’t have it already; these drywall sheets have facing materials that resist moisture so you never have to worry about hidden spores.
Address Insulation Needs
Remember, basements tend to be cooler and more prone to moisture, so choosing the right type of insulation can make a big difference. Consider insulating the walls, ceiling, and even the floors, depending on how you’ll use the space. For walls, rigid foam insulation is a popular choice because it resists moisture and provides excellent thermal performance.
Be sure to seal any cracks or gaps beforehand to prevent drafts and add an extra layer of protection against water intrusion. If your basement has concrete floors, you might also want to think about adding underlayment or insulated flooring to keep your feet warm during winter.
Lighting Planning
Basements often lack natural light, so a well-thought-out combination of ambient, task, and accent lighting can transform it from an uninviting area into a warm and functional space. Begin by considering the purpose of the space—whether it’s a home office, entertainment room, or guest suite—and tailor your lighting choices accordingly.
For example, recessed ceiling lights are a great option for general lighting, while under-cabinet fixtures or floor lamps can provide focused task lighting for work areas. Don’t forget to use dimmer switches, which allow you to adjust the brightness to suit different activities and create the perfect ambience.
Remodeling your basement can be an exciting and rewarding project, but it’s important to approach it with careful planning and consideration. With the right preparation, your basement remodel can become one of the most valuable and versatile areas of your home!




